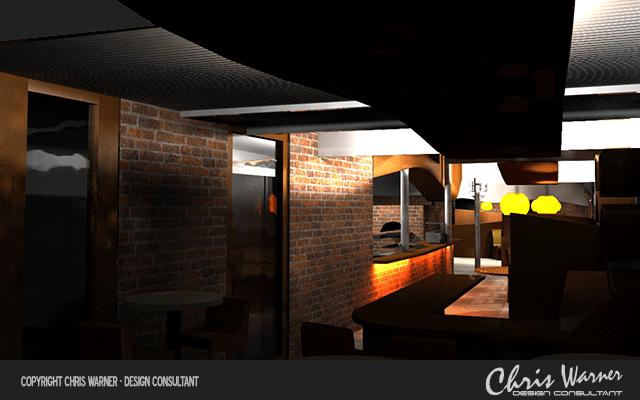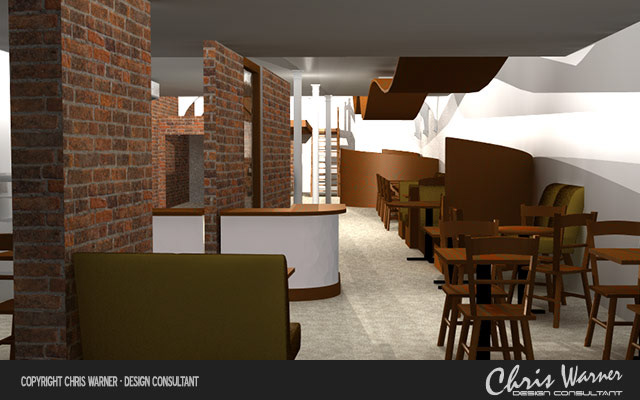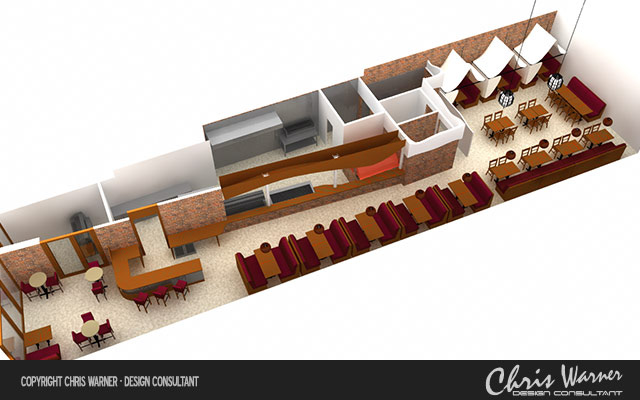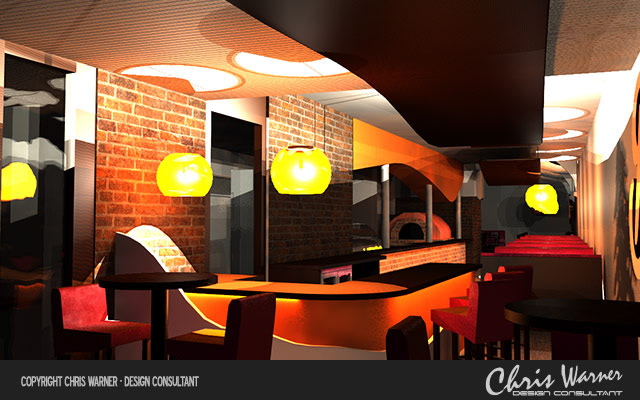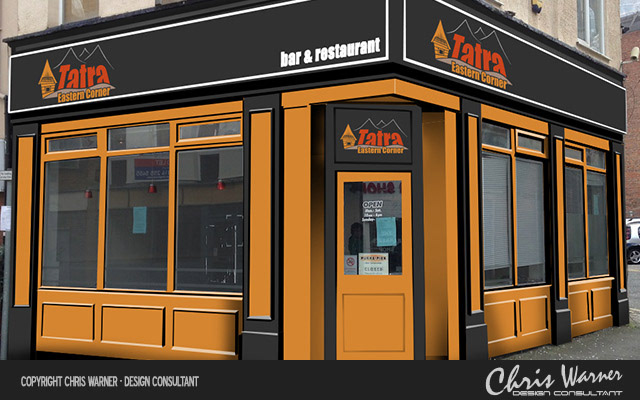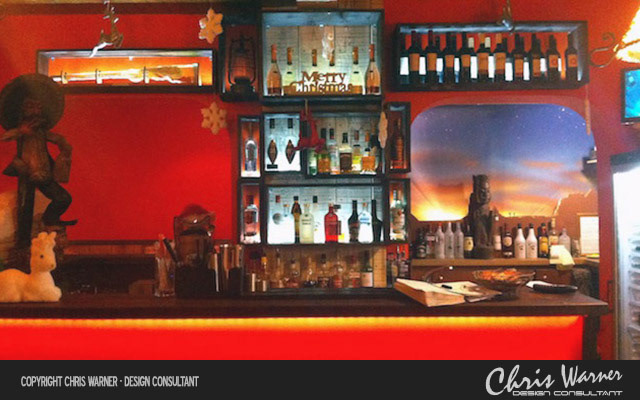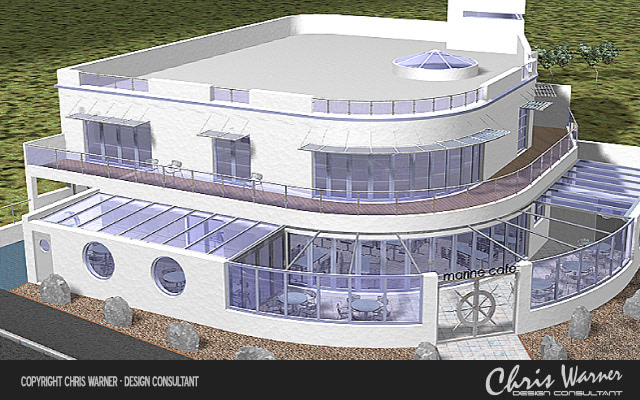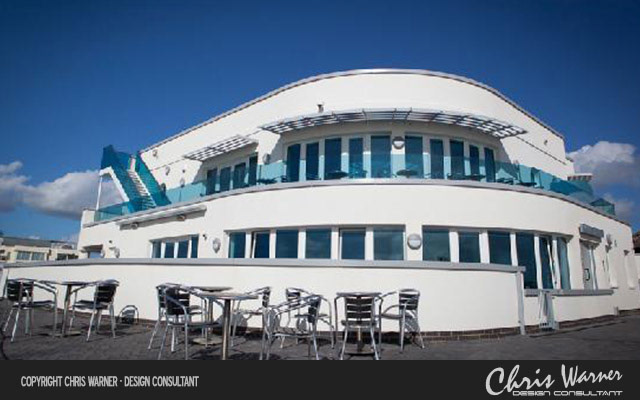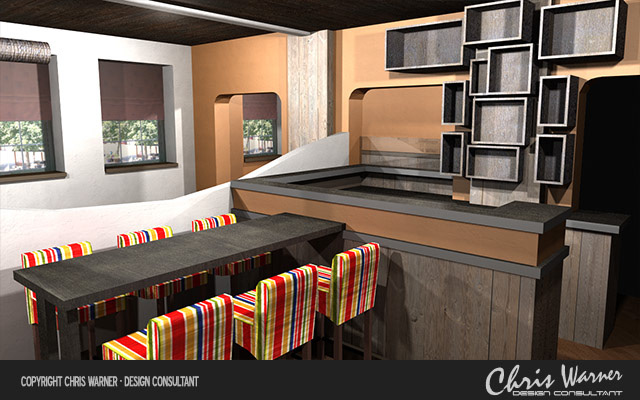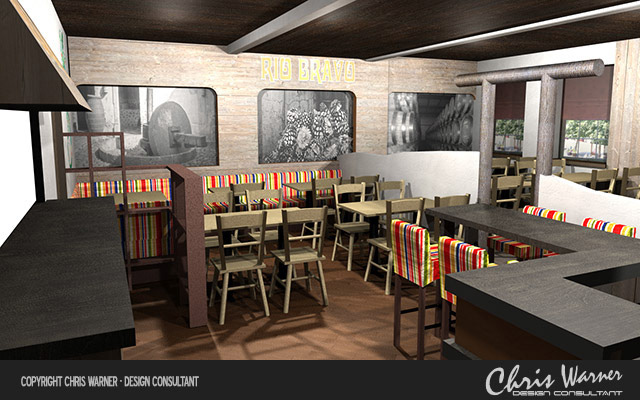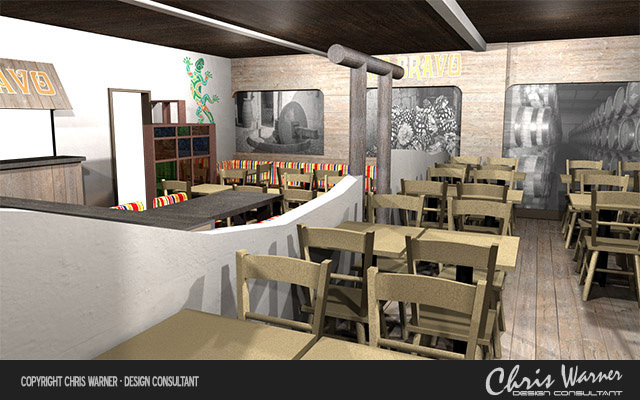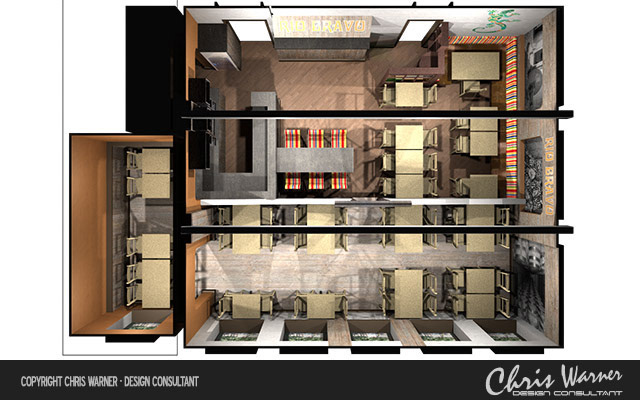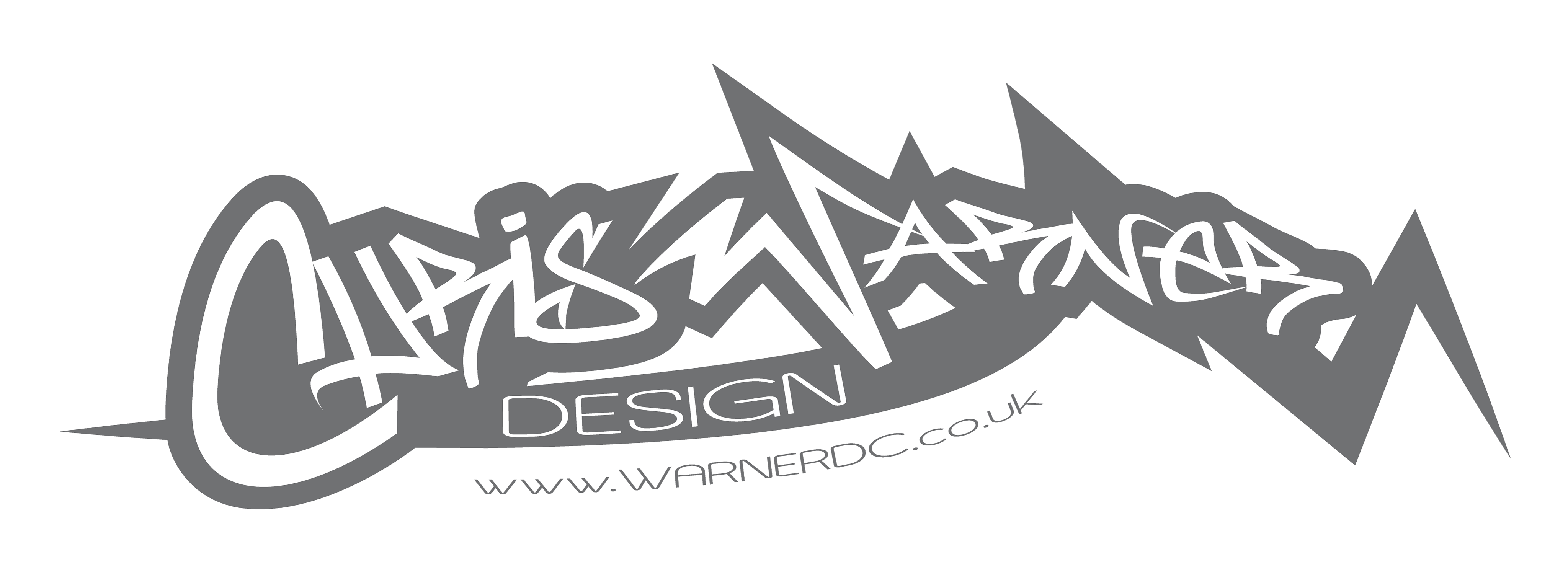One of our specialities is providing static interior and exterior CGIs and 3D visualisations to the restaurant and commercial property sector, to help bring your vision to life. Working from a written brief of requirements and basic plans, your project can be planned and visualised ready for planning applications, floorpan development, seating layouts and bespoke seating designs.
Using our Virtual Studio services, these ideas can be conveyed to you or your clients and provide you with different interior layouts for calculating cover numbers in restaurants and flow inside your building.
Gallery

